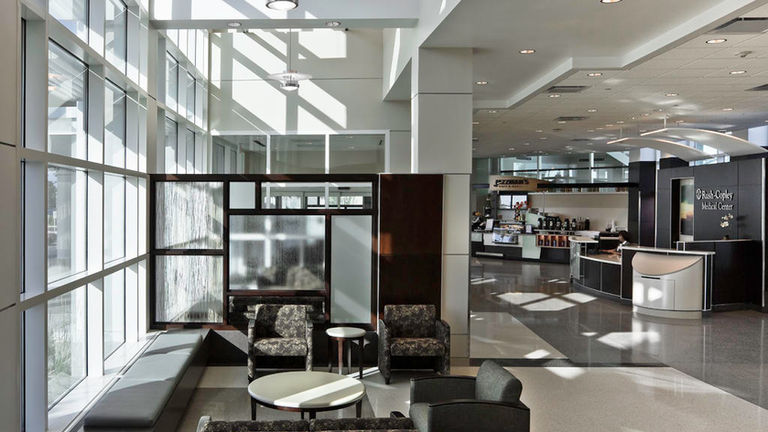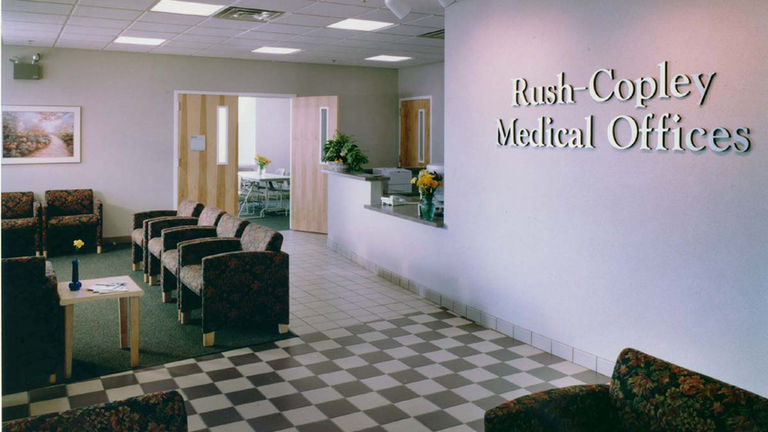WOMEN'S HEALTH CENTERS
"I have no doubt that we would not have been in a position to build a replacement facility in such a relatively short time frame without help from Medicus Development Partners. They offered creative ways to look at our options and helped our board understand how some of the trends in healthcare relate to our market. That led to the decision to redevelop at a new location with a significant new emphasis on outpatient services. We also knew that if we were going to build we would need external capital. Medicus Development Partners helped us form strategic partnerships to create a major source of funding.”
Mike Winthrop, President and Chief Executive Officer
The Bellevue Hospital - Bellevue Replacement Hospital Campus
Project Name:
NCH Kildeer Outpatient Care Center
Health System:
NorthShore University HealthSystem
Project Type:
Ambulatory / Imaging / Off-Campus/ Urgent Care / Womens Health
Client:
Northwest Community Healthcare
Building Size:
50,000 Sq. Ft.
Location:
Kildeer, IL
Project Name:
Bellevue Replacement Hospital Campus
Health System:
The Bellevue Hospital
Project Type:
Replacement Hospital
Client:
The Bellevue Hospital
Building Size:
50 - Beds, 120,000 Sq. Ft.
Location:
Bellevue, OH
Project Name:
Rush Copley Physician Office Building I - II
Health System:
Rush
Project Type:
Medical Office Building & Surgery Center
Client:
Rush Copley Medical Center
Building Size:
60,000 Sq. Ft.
Location:
Aurora, IL
Project Name:
Rush Copley Emergency Center
Health System:
Rush
Project Type:
Off - Campus Ambulatory Care & Free-
Standing Emergency Department
Client:
Rush Copley Medical Center
Building Size:
55,000 Sq. Ft.
Location:
Yorkville, IL
Project Name:
Kiswaukee Medical Pavilion
Health System:
Northwestern Medicine
Project Type:
Medical Office Building &
Cardiac Care Center
Client:
Kiswaukee Community Hospital
Building Size:
42,000 Sq. Ft.
Location:
DeKalb, IL
Project Name:
Mercy Health - Wege Center for Health
Health System:
Trinity Health
Project Type:
Ambulatory Care & Cancer Center
Medical Office Building
Client:
Mercy Health St. Mary's
Building Size:
Ambulatory Care Center - 80,000 Sq. Ft.
Medical Office Building - 80,000 Sq. Ft.
400 - Car Parking Structure
Location:
Grand Rapids, MI
Project Name:
Stafford Medical Pavilion
Health System:
Mary Washington Healthcare
Project Type:
Cancer Center & Office Building
Client:
Stafford Hospital
Building Size:
66,000 Sq. Ft.
Location:
Stafford, VA
Project Name:
Silver Cross Medical Pavilion
Health System:
Silver Cross Hospital
Project Type:
Heart Center & Medical Office Building
Client:
Silver Cross Hospital
Building Size:
72,000 Sq. Ft.
Location:
Joliet, IL
Project Name:
Rush Copley - Stonebridge
Health System:
Rush
Project Type:
Off - Campus Medical Building
Client:
Rush Copley Medical Center
Building Size:
20,000 Sq. Ft.
Location:
Aurora, IL










































