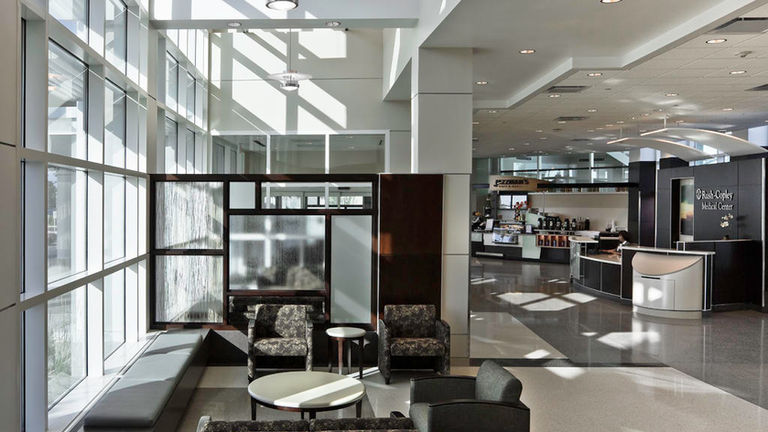SURGICAL CENTERS
“Medicus Development Partners brings to the table an ability to understand how hospital administrators think, and bring that to the selection of architects, contractors and other resources needed on building projects. They are excellent at identifying options, and they excelled at listening to what we think we needed and helped us determine if that’s what was really needed to fulfill our mission and reach our goals. I have a great deal of respect for them. If they tell you they are going to do something, they do it.”
Greg Lintjer, Former President and Chief Executive Officer
Beacon Health, Elkhart General Hospital - RiverPointe Surgery Center
Project Name:
UIH Specialty Care Building
Health System:
University of Illinois Hospital and Clinics
Project Type:
Academic Medical Center / Ambulatory / Surgery Center / Imaging / On-Campus
Client:
UI Health / University of Illinois Hospital and Clinics
Building Size:
200,000 Sq. Ft.
Location:
Chicago, IL
Project Name:
RiverPointe Surgery Center
Health System:
Beacon Health
Project Type:
Ambulatory Care Center -
ASC, Heart Center
Client:
Elkhart General Hospital
Building Size:
60,000 Sq. Ft.
Location:
Elkhart, IN
Project Name:
Mercy Health - Wege Center for Health
Health System:
Trinity Health
Project Type:
Ambulatory Care & Cancer Center
Medical Office Building
Client:
Mercy Health St. Mary's
Building Size:
Ambulatory Care Center - 80,000 Sq. Ft.
Medical Office Building - 80,000 Sq. Ft.
400 - Car Parking Structure
Location:
Grand Rapids, MI
Project Name:
Northwestern Medicine Lavin
Family Pavilion
Health System:
Northwestern Medicine
Project Type:
Mixed - Use Ambulatory Care - Includes ASC, Muskuloskeletal Institute, Advanced Imaging Center, Retail & Integrated Parking Structure
Client:
Northwestern Medicine
Building Size:
1 Million Sq. Ft.
Location:
Chicago, IL
Project Name:
Rush Orthopaedic Ambulatory Building
Health System:
Rush University Medical Center
Project Type:
Orthopedic Ambulatory Building
Client:
Midwest Orthopaedics at Rush &
Rush University Medical Center
Building Size:
220,000 Sq. Ft.
Location:
Chicago, Il
Project Name:
Rush Copley Physician Office Building I - II
Health System:
Rush
Project Type:
Medical Office Building & Surgery Center
Client:
Rush Copley Medical Center
Building Size:
60,000 Sq. Ft.
Location:
Aurora, IL
Project Name:
UH Parma Outpatient Center
Health System:
University Hospitals
Project Type:
Ambulatory Surgery Center &
Medical Office Building
Client:
UH Parma Medical Center
Building Size:
60,000 Sq. Ft.
Location:
Parma, OH
Project Name:
Surgery Center at VacaValley
Health System:
NorthBay Healthcare
Project Type:
Ambulatory Surgery Center
Client:
NorthBay VacaValley Hospital
Building Size:
16,000 Sq. Ft.
Location:
Vacaville, CA





































