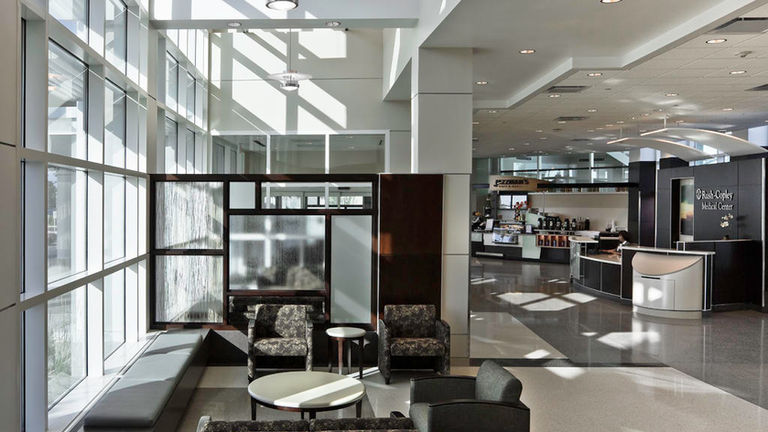ON - CAMPUS PROJECTS
“Medicus Development Partners brought a wealth of experience and a vast knowledge base to our strategic facility planning process. Unlike some of the firms we talked to, Medicus Development Partners looked at it as a strategic planning process; they didn’t let the end product drive their thinking. They saw the big picture and took the time to understand our organization, our community, our marketplace and the challenges we face. Immediately after the board approved the plan, MDP was engaged as project manager. All of our expectations have been met or exceeded.”
Kevin Poorten, Former President
Northwestern Medicine, Kishwaukee Hospital
Project Name:
UIH Specialty Care Building
Health System:
University of Illinois Hospital and Clinics
Project Type:
Academic Medical Center / Ambulatory / Surgery Center / Imaging / On-Campus
Client:
UI Health / University of Illinois Hospital and Clinics
Building Size:
200,000 Sq. Ft.
Location:
Chicago, IL
Project Name:
Kiswaukee Medical Pavilion
Health System:
Northwestern Medicine
Project Type:
Medical Office Building &
Cardiac Care Center
Client:
Kiswaukee Community Hospital
Building Size:
42,000 Sq. Ft.
Location:
DeKalb, IL
Project Name:
Rush Orthopaedic Ambulatory Building
Health System:
Rush University Medical Center
Project Type:
Orthopedic Ambulatory Building
Client:
Midwest Orthopaedics at Rush &
Rush University Medical Center
Building Size:
220,000 Sq. Ft.
Location:
Chicago, Il
Project Name:
Northwestern Medicine Lavin
Family Pavilion
Health System:
Northwestern Medicine
Project Type:
Mixed - Use Ambulatory Care - Includes ASC, Muskuloskeletal Institute, Advanced Imaging Center, Retail & Integrated Parking Structure
Client:
Northwestern Medicine
Building Size:
1 Million Square Feet
Location:
Chicago, IL
Project Name:
Princeton Medical Center
Health System:
Penn Medicine Princeton Health
Project Type:
Replacement Medical Center
Client:
Princeton Medical Center
Building Size:
366-Beds, 675, 000 Sq. Ft.
Location:
Plainsboro, NJ
Project Name:
Rush Copley Physician Office Building I - II
Health System:
Rush
Project Type:
Medical Office Building & Surgery Center
Client:
Rush Copley Medical Center
Building Size:
60,000 Sq. Ft.
Location:
Aurora, IL
Project Name:
Surgery Center at VacaValley
Health System:
NorthBay Healthcare
Project Type:
Ambulatory Surgery Center
Client:
NorthBay VacaValley Hospital
Building Size:
16,000 Sq. Ft.
Location:
Vacaville, CA
Project Name:
Melchor Pavilion
Health System:
El Camino Health
Project Type:
Ambulatory Care Center
Client:
El Camino Hospital
Building Size:
66,000 Sq. Ft.
Location:
Mountain View, CA
Project Name:
RiverPointe Surgery Center
Health System:
Beacon Health
Project Type:
Ambulatory Care Center -
ASC, Heart Center
Client:
Elkhart General Hospital
Building Size:
60,000 Sq. Ft.
Location:
Elkhart, IN
Project Name:
Bellevue Replacement Hospital Campus
Health System:
The Bellevue Hospital
Project Type:
Replacement Hospital
Client:
The Bellevue Hospital
Building Size:
50 - Beds, 120,000 Sq. Ft.
Location:
Bellevue, OH
Project Name:
Mercy Health - Wege Center for Health
Health System:
Trinity Health
Project Type:
Ambulatory Care & Cancer Center
Medical Office Building
Client:
Mercy Health St. Mary's
Building Size:
Ambulatory Care Center - 80,000 Sq. Ft.
Medical Office Building - 80,000 Sq. Ft. 400 - Car Parking Structure
Location:
Grand Rapids, MI
Project Name:
Stafford Medical Pavilion
Health System:
Mary Washington Healthcare
Project Type:
Cancer Center & Office Building
Client:
Stafford Hospital
Building Size:
66,000 Sq. Ft.
Location:
Stafford, VA
Project Name:
UH Parma Outpatient Center
Health System:
University Hospitals
Project Type:
Ambulatory Surgery Center &
Medical Office Building
Client:
UH Parma Medical Center
Building Size:
60,000 Sq. Ft.
Location:
Parma, OH
Project Name:
Silver Cross Medical Pavilion
Health System:
Silver Cross Hospital
Project Type:
Heart Center & Medical Office Building
Client:
Silver Cross Hospital
Building Size:
72,000 Sq. Ft.
Location:
Joliet, IL






























































